Architectural Features
White travertines brought from Polatlı and Malıköy were used on the inside walls of the towers and white travertines from the Kumarlı area of Pınarbaşı, Kayseri for the statue groups, lion statues and columned sections of the mausoleum. Black and red travertines from Kayseri/Boğazköprü were used on the main meeting area and the floors of the towers.
Yellow travertines from Eskipazar, Çankırı were used on the victory reliefs on the right and left side of the stairs to the Hall of Honor, on all exterior walls of the Hall of Honor, in the columned section surrounding the Ceremony Square and on the rear columned sections. To extract yellow travertines from stone quarries near Budaklar village, about 5 km away from Eskipazar station, Çankırı governor’s office sent a letter to the firm Rar-Türk Limited Society, contractor of the construction of the second section on September 2, 1944. On October 31, 1945, the contractor firm received permission from Çankırı to extract the necessary amount of stone from the stone quarries (Document: 16). On November 3, 1948, the contractor agency informed the Zoning and Construction Department of the Ministry of Public Works that there were natural holes inside the travertine stones. It was stated that in some of the sample travertine stones, although there were no holes on the surface when brought to the construction yard, holes had appeared after the carving process. Similarly, with some travertine stones, which seemed to have holes, it was seen that the holes had disappeared during the carving process. The precondition that the stones shall have no holes set forth in the specifications regarding the travertine stones covered only those holes that both damage the structure and general appearance of the stone. Thereupon, the Zoning and Construction Department sent Geologist Doctor Erwin Lahn to Eskipazar to examine the situation in situ. In his report, Dr. Lahn stated that travertine stones had holes by nature and the said stone was a normal travertine (Document: 17). All the stairs and ground of the Lion Road and the Ceremony Square were paved with white travertines brought from Haymana. Beige travertines from Kayseri were used as lintel stone on the columned sections of the Mausoleum.
The floor of the Hall of Honor was built with cream-colored marble from Çanakkale, red marble from Hatay and black marble from Adana. The interior side walls of the Hall of Honor were covered with tiger-hide marble from Afyon and green marble from Bilecik. For the sarcophagus stone to be placed in the Hall of Honor, two monolithic stones cut from the Gavur Mountains in Osmaniye district of Adana were brought to Ankara. These stones were manufactured in the stone quarry of Hajji Mustafa Kuranel from Kayseri and costed 25.000 TL. Each stone weighs 40 tons. The side walls of the sarcophagus space were built with white marble from Afyon. The green marble used on the interior walls of the Hall of Honor was purchased from a private stone quarry around Hasandere village, 23 km away from Bilecik (Document: 19). On August 2, 1952, the contractor of the construction of the fourth phase, Muzaffer Budak, sent a request regarding the construction of the inside coverings of the Hall of Honor. In his request the constructor stated that using 24 cm thick green marble from Bilecik as specified in the project was not necessary in terms of durability and that it would be appropriate to use alternately 20-25 cm and 5 cm thick marbles considering that the quarry was not productive enough and much more time would be needed(Document: 20). Rar-Türk Limited Society conducted the pressure, water absorption, freezing and other necessary experiments of the marble and travertines to be used in the construction in the laboratory of İstanbul Technical University on April 25, 1947. As a result of these tests, it was seen that stones and marble were resistant to pressure and water, and that there were no cracks and disintegrations after the hot water and freezing experiments.
Iron bar brought from the Karabük Iron-Steel Factory was used in the construction of Anıtkabir (Document: 22).The cement blocked by the Sivas Cement Factory was given to the Rar-Turk Company to be used in the construction of Anıtkabir (Document: 23). Four quarries in the bed of Çubuk River near Esenkent and Sincan villages within the borders of Ankara were granted to the Rar-Turk Company between 1946 and 1949 to provide the necessary sand and gravel to be used in Anıtkabir construction (Document: 24). German Portland cement, which was a “German brand”, was used in the fourth phase of the construction (Document: 25). The contractor, who undertook the responsibility of the second phase of the construction, imported 100 tons of 2 mm thick lead plates from Germany to cover the roofs of the supplementary buildings (Document: 26). 12 pieces of bronze wall fixtures were manufactured in the workshops of the Ankara Technical Instructor School for Male Students in July 1953 (Document: 27). The big window behind the sarcophagus in the Hall of Honor and all the bronze doors and railings were sent from Milan, Italy by the Veneroni I. Preziati Company in April 1954 (Document: 28)
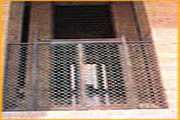
Entrance Gate of the Hall of Honor
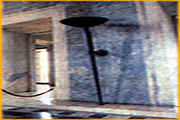
Torch in the Hall of Honor
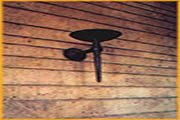
Torch in the Tower
When the construction of Anıtkabir reached the desired state, a new commission under the commission of the Prime Ministry was set up. The commission was composed of Selahattin Onat, the Chief of Structure and Construction Works, Prof. Halil Demircioğlu from the Turkish History Foundation, Prof. Ekrem Akurgal from Ankara University, one of the architects of the project Asst. Prof. Orhan Arda and architect Sabiha Güreyman who was the Chief Inspector of the Anıtkabir construction. The duty of this second commission was to determine the subjects of the reliefs and statues that were to be placed in Anıtkabir and the texts to be written in various parts of the monument. The members of the commission, who gathered on May 3, 1950, claimed that the subjects to be studied were versatile and important and they decided to expand the commission with new experts. Thus, new members joined the commission. Another meeting was held on August 31, 1951 at the Ministry of Public Works with the participation of new members. The new members participating in this meeting were Prof. Ahmet Hamdi Tanpınar, Prof. Rudolf Belling, Prof. A. Afet İnan, Prof. Enver Ziya Karal, Asst. Prof. Kemali Söylemezoğlu, Prof. Emin Barın, representative of the Ministry of Education Kamil Su, Faik Reşit Unat and Enver Benhan Şapolyo, representative of the Ministry of Public Works and Permanent Undersecretary Muammer Çavuşoğlu and the architect of the project Prof. Emin Onat. During the meeting, the commission took the following decisions:
1. The subjects of the statues, reliefs and texts to be placed in Anıtkabir are to be chosen from Atatürk’s life, the War of Independence and Turkish reforms.
2. A sub-commission was set up to choose the texts to be written in various parts of Anıtkabir. (42) This commission will submit its report to the Ministry within two months.
3. The commission did not regard itself as having the authority to manipulate the artists regarding the style of statues and reliefs.
4. To determine the subjects of the statues and reliefs, another small commission was formed which was composed of Prof. Ahmet Hamdi Tanpınar, Prof. Ekrem Akurgal, Prof. Belling and Asst. Prof. K. Söylemezoğlu. The architects of Anıtkabir will also join the meetings of this commission. (Document: 30)
Having completed its studies in a very short time, the commission reported its results to a higher committee. In the light of this report, the expanded commission took the following decisions on September 1, 1951 in summary:
1. The statues and reliefs to be placed in Anıtkabir are to be in accordance with the architectural characteristics of the structure. The reliefs will not depict the desired theme like an exact photograph, but they will be rather symbolic (allegorical) works expressing the essence of the facts.
2. The reliefs in the towers will sketch out Atatürk’s honorable life and the history of the War of Independence according to the names of the towers. The artists working on these reliefs will use documents related to Atatürk’s life.
3. There will be two statue groups at the beginning of the Lion Road, on each side of the entrance. The main themes of the statue groups will serve to express the deep sorrow the generations saved and brought up by the Turkish Nation and Atatürk feel over his death. These statue groups will prepare those who will visit Atatürk’s beloved body to enter his eminent presence with respect.
4. On either side of the Lion Road, there will be 24 stylistic lion statues imposing tranquility and strength with their thick contours. These statues will be sitting and lying down on pedestals. Horizontal positioning is essential for these lions.
5. Two compositions of reliefs will be carved on either side of the stairs leading to the Mausoleum. The Sakarya Battle, the last of our defense battles which started in Vienna in 1683, will be symbolized by one of these. The Commander-in Chief Battle, which put an end to the dramatic events of our history, will be symbolized by the second one. For the first of these reliefs, artists will be inspired by Atatürk’s phrase “There is no one linear defense, but area area defence. That area is the whole country”. For the Commander-in-Chief Battle, the phrase, “Armies, your first target is the Mediterranean. Forward, March!”
6. Two large and short reliefs will be made on the sidewalls of the Hall of Honor. The main themes of these reliefs are the reforms of Atatürk. These reliefs will be an expression of hard work, self-confidence and the awareness of being enlightened. In short, our birth into a new life together as a whole nation.(43)
7. Atatürk’s "Address to the Turkish Youth" and his speech on the occasion of the 10th Anniversary of the foundation of the Republic will be written on either side of the entrance to the Hall of Honor.
8. The ten towers in Anıtkabir are given the following names: Tower of Liberty, Tower of Independence, Tower of Mehmetçik, Tower of Victory, Tower of Defense of Rights, Tower of Republic, Tower of Peace, Tower of April 23, Tower of National Pact and Tower of Revolution. All reliefs and texts to be placed in these towers will be chosen according to their names.
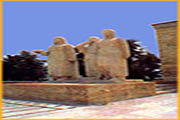
Women Statue Group
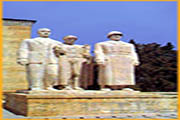
Men Statue Group
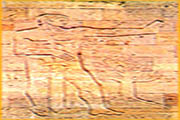
Relief regarding Defense of Rights
The period between 1940 and 1950 is called “The Second National Architecture Period” in Turkish architecture. The events of this period influenced the architecture as well. Atatürk’s death in 1938 is one of these events. In this period, giant buildings of symmetrical nature influenced by contemporary architecture and decorated with faceted stone became popular. In those years, Turkish architects emphasized the requirement of creating traditional buildings conforming to climate conditions by using domestic materials and labor. Some of them criticized the government for not having the will to motivate architects and demanded that authorized institutions set up a new system so next generations would be brought up considering this aspect and applications would be monitored. However, the administrators of that period, primarily Atatürk, were in favor of nationalism based on modern foundations. Institutions teaching architecture increased their effectiveness by strengthening their organization through "The Second National Architecture Period". The participation rate of Turkish architects in competitions increased. This emotional stream fed by foreign and domestic effects lost its influence as the war and similar conditions changed. Many buildings from this period have reached our time. Anıtkabir is above all others. Many public buildings, mostly in Ankara and İstanbul, bear the signs of this period, though not in the dimensions of that time.