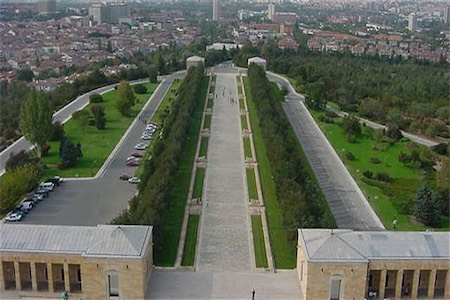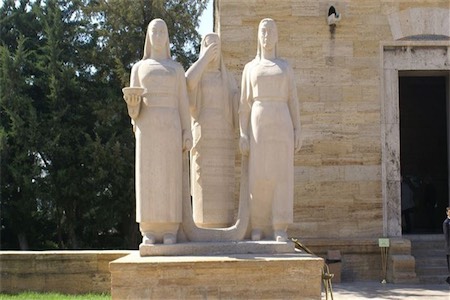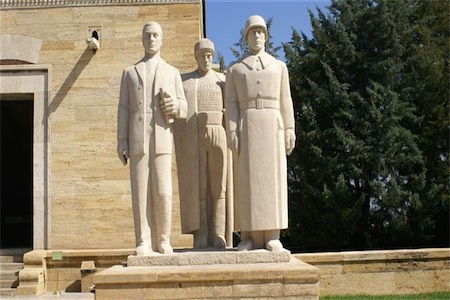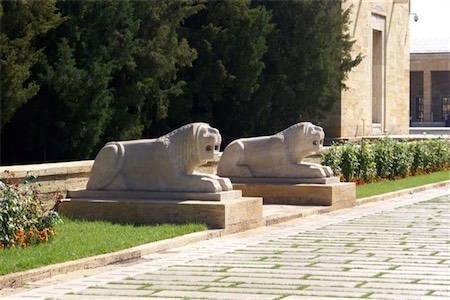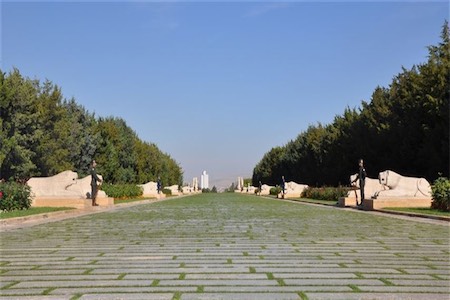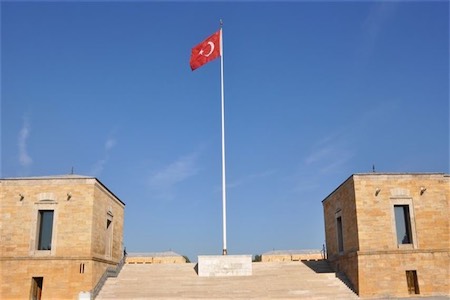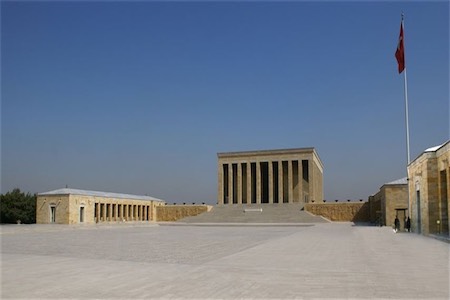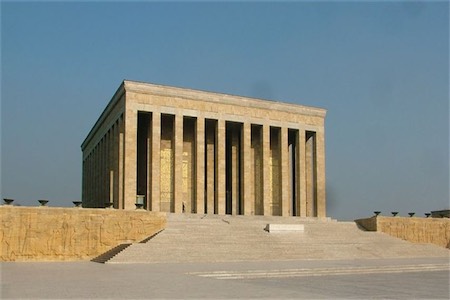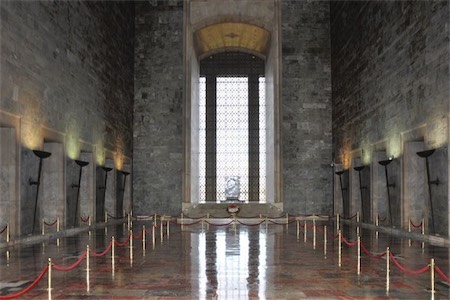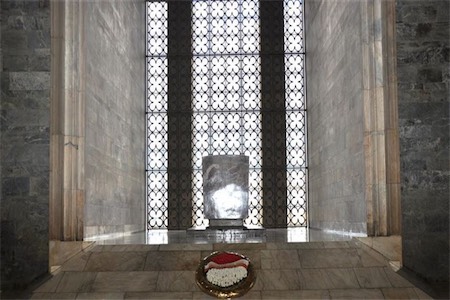About the Monument Block
- Road of Lions: The road beginning from the entrance of Anıtkabir and reaching the Ceremonial Plaza is called the Road of Lions. This road is built for preparing the visitors to come into the presence of Atatürk.
It is ascended 26-step stairs for reaching to this road. It has a length of 262.20 m. and a width of 12.80 m. Both sides of the road are decorated with roses and junipers. The road is paved with travertine. There are also 12 lion statues on the both sides of the road. The statues were erected by adopting the art style of Hittites, a great empire in Anatolia. - Ceremonial Plaza: At the end of the Road of Lions, an area surrounded by the additional structures of Anıtkabir is reached. This area is called Ceremonial Plaza with the capacity of 15.000 people and size of 129 X 84.25 m having 3-steps in 4 sides. The surface of the Ceremonial Plaza is made of cube shaped, black, red, yellow and white travertine stones composing 373 rug motifs. By ascending the stairs from the place of the flag pole, it can be come into the Ceremonial Plaza.
- Mausoleum: It is the most important section of Anıtkabir. The Mausoleum, which is reached by 42-step stairs from the Ceremonial Plaza, is a rectangular structure with two floors. This section became the center of gravity during the construction of the monument, because Atatürk’s tomb room and the symbolic sarcophagus are situated in this section. For this reason, the architects of Anıtkabir paid so much attention for the Mausoleum to be more magnificent than the other structures in Anıtkabir.
The outer walls of the ground floor are formed as a massive block in the shape of a truncated pyramid. As a result of this, the general appearance of the lower section looks like a castle. The outer walls with small windows are made of concrete and the outer surface of these walls is covered with travertine. Atatürk’s body is buried in a tomb dug straightly in this floor. The tomb room, situated under the symbolic sarcophagus in the Hall of Honor, first floor of Mausoleum, is planned as an octagon in the style of tomb architecture of Seljuk’s and Ottoman and its pyramidal ceiling is ornamented with geometric motifs and mosaics. The floor and the walls are covered with red, black and white marbles. In the middle of the tomb room, there is a red marble sarcophagus directed towards kiblah. Around the marble sarcophagus, there are vases made of brass in which soil brought from Azerbaijan, Northern Cyprus and all provinces of Turkey are put.
The four sides of Hall of Honor, the first floor of the Mausoleum, are surrounded by tetragon pillars. There are 8 pillars, except for the ones in the corners, in the front and rear of the structure and there are 14 pillars in the lateral sides. Square shaped pillars are made of concrete and covered with travertine. Bronze doors meet visitors at the entry of Hall of Honor. The section at which sarcophagus is situated in the niche in which big window is placed across the entry is covered with white Afyon marble. The walls of the Hall of Honor are covered with marbles brought from Adana and Hatay, and marbles in the floor of the Hall of Honor is brought from Afyon and Bilecik. The colors of marbles vary between black, red, green and the color of tiger skin.
There are rectangular shaped galleries in both sides of the Hall of Honor. The roofs of these galleries are covered with 9 interior cross vaults. The roof of the hall of Honor, composed of 27 girders, and the roof of the galleries are ornamented with mosaics. The height of the Hall of Honor is 17 meters and there are six bronze torches on both lateral walls. The upper side of the mausoleum structure is covered with a flat roof made of lead.
